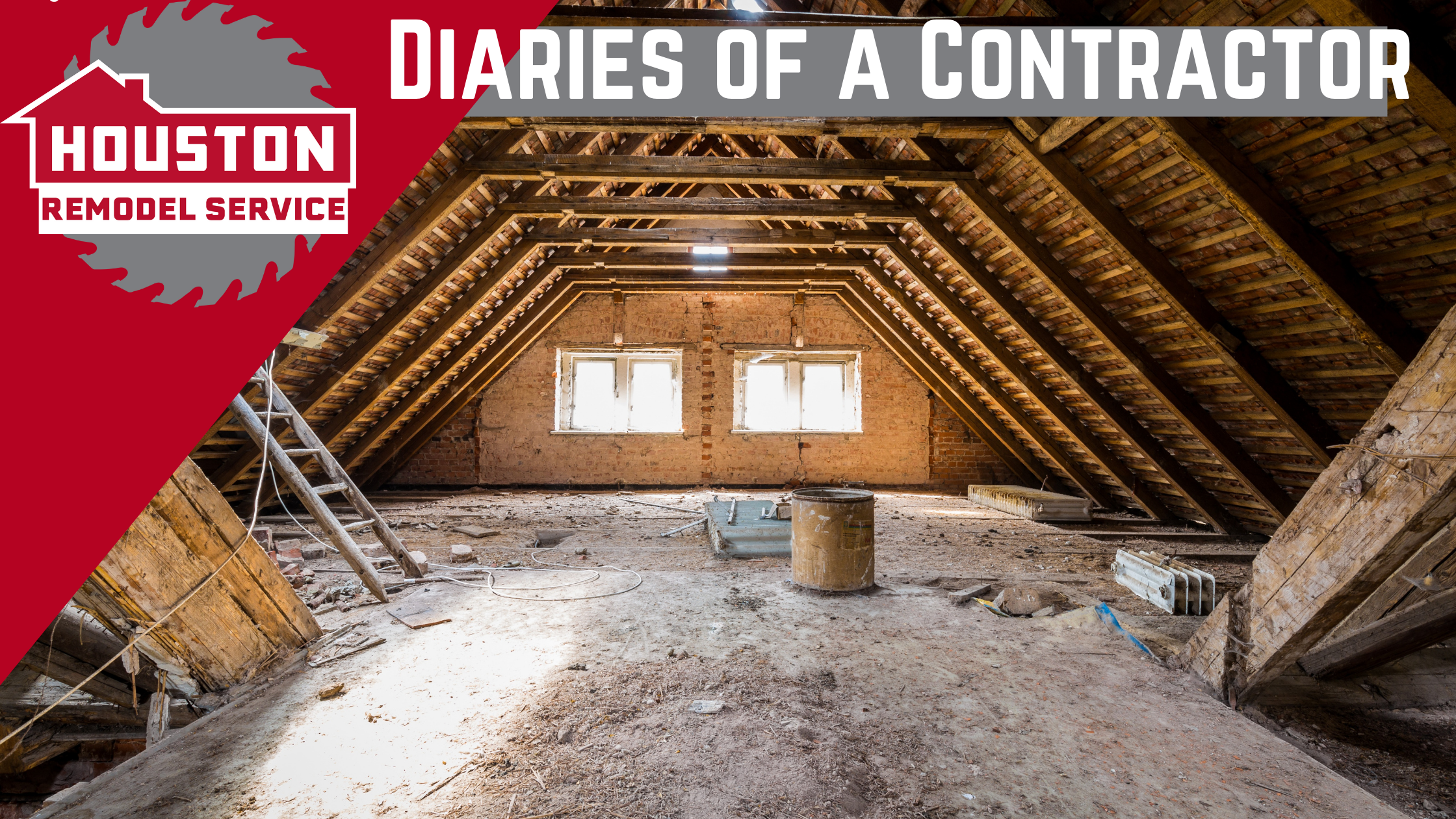We are launching a new blog series this month: Diaries of a Contractor. Mario Houston has over 20 years of experience in general contracting and is a licensed contractor in Omaha and Bellevue and has plenty of stories to tell! From time to time, we will share one of his stories, the challenges he faced and how he used creative problem solving to serve the client’s needs!
Today’s story is all about the attic.
An often unused space in many homes is the attic. Mainly used for storage or not used at all, these small and uniquely shaped spaces can provide interesting obstacles for homeowners and contractors alike when looking to utilize this space.
A family had moved into their new home and discovered that the previous owner had attempted to build out the attic space as another living area in the home. However, the furthest they were able to get with the project was the installation of the framing for walls.
Apparently, the previous homeowners were stalled when they discovered the entry into the attic was too small for traditional drywall sheets. And when they made this discovery, they gave up on the project.
Determined to finish where the last homeowners left off, the new owners began their search for the right contractor to help problem solve this drywall conundrum. After three separate remodeling companies turned them down claiming “it was impossible”, they contacted Houston Remodel Service.
Mario came up with a brilliant idea! Why not just cut down the drywall before bringing it up? He came in with the plan – once the drywall had been cut down to the appropriate sizes, he then removed a window to get it up to the attic.
Once the drywall issue had been tackled, they finished the rest of the attic area by putting down plywood for the flooring so the owner could install carpeting.
Check out the results!
Here are some more tips for renovating an attic:
The “rule of 7s”: Most building codes require that at least half of a finished attic must be at least 7 feet high, and that this area must be a minimum of 7 feet wide and 70 square feet. Your contractor should be able to create plans with you to stay in compliance with these rules.
Insulation: You may want to consider spray-foam insulation. While it costs more than your typical fiberglass insulation, it can be worth it to ensure a comfortable space when building out your attic. Spray-foam forms a much tighter air barrier, and you’ll get the same R-value with fewer inches, providing for extra room overhead.
Access to the Attic: Not all attics provide easy access into the space. If you are considering installing a stair-case from scratch, you may want to consider a switchback layout. While it may seem counter-intuitive since this type of staircase needs more room than a straight run, it can often fit into spaces where a straight run can’t go. You just want to ensure that the landing is large enough to move furniture up the stairs.
Ceiling Fans: A ceiling fan will make a finished attic more comfortable in warmer months by giving you a cool breeze indoors. If you can afford the head space, this is a good option to consider since we all know that heat rises. You can also flip the reverse switch in wintertime and it push warmer air down to keep you cozy.
Let’s Re-Think Your Attic Space Together!
Interested in adding livable space to your home by finishing your attic space? Contact Houston Remodel Service today to get started! Our contractor services are professional, quick and honest.
