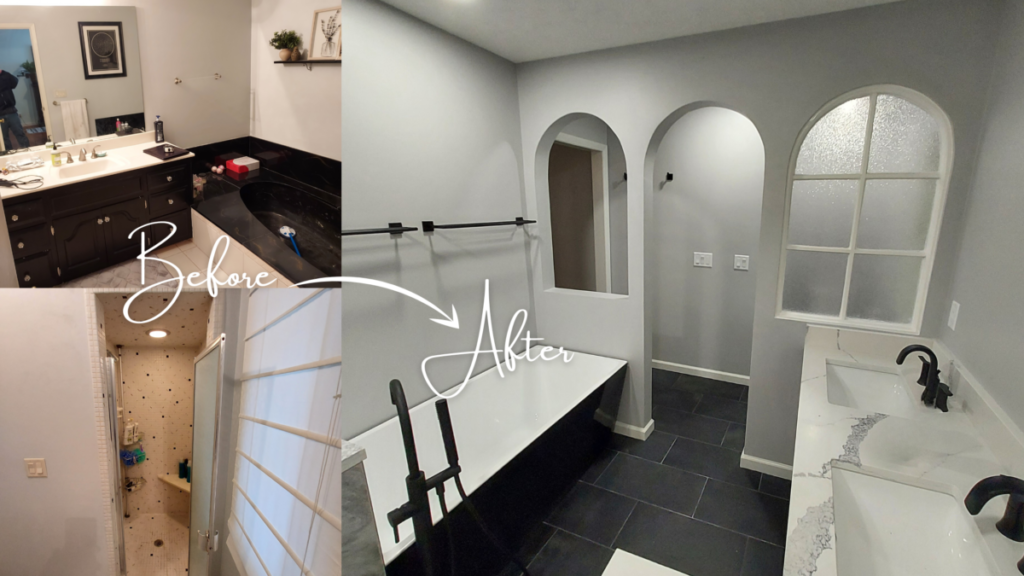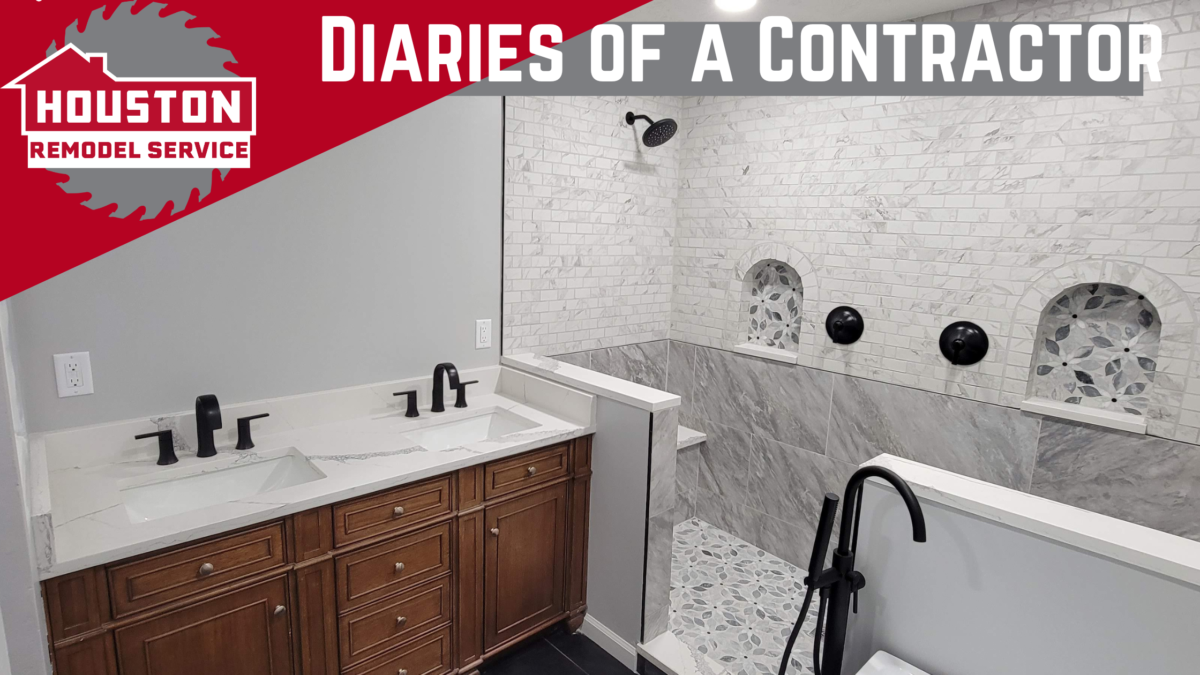Every once and a while a project comes along that we will remember for a long time. Whether it’s in the unique fixtures or challenges we had to overcome – they make a mark. For our next blog in our Diaries of a Contractor series, let’s take a look at a recent bathroom remodeling project we took on that required us to lean into our problem solving skills.
The Project
Recently we were approached by some younger homeowners who had a vision for their dream primary bathroom. They have a home that was originally built in 1972 and wanted to make some updates and create more functionality for their lifestyle. The wife had already created a design idea – including all the colors and even the tiles she wanted to use.
The Challenges
One thing we know about houses built 50 years ago is that they are not typically sized for the proportions of the current population. In this case, the husband is over 6ft tall and could barely fit in the existing shower stall as the ceilings were too low and the space too small. Additionally, the bathtub in this bathroom had unusual dimensions – it was about 7ft long, but only about a foot deep. As you can imagine, this is not exactly very functional.
The homeowners also wanted to add a unique window in the arched divider wall. They had spoken to other contractors before contacting us at Houston, but no one would make this happen for them. This was definitely a sticking point for these homeowners and they needed a contractor who would have unique solutions for their needs and wants.
Our Solutions
When it came to sizing the bathroom for the height of the homeowners – we decided to raise the ceiling. This allowed us to ensure the shower was tall enough for him to fit comfortably. The shower we installed now expands the entire width of the bathroom with tall shower heads – and even two shower heads – one on each side of the shower. The shower also included custom tile on the walls and the floor. We replaced the bathtub to be one that is deep enough to actually enjoy a soak as well.
Since there were not existing windows that fit the vision that the homeowners had for their bathroom, Mario ended up building the arched window by hand to fit the aesthetic. Speaking of aesthetic – the original bathroom was partitioned by arches. Instead of removing these arches, the homeowners opted to preserve this unique historic feature of the home and add other arches to mimic the design in the shower’s shelves. By keeping these arches, this also ended up requiring us to move where the entrance to the bathroom was which took some additional plumbing on top of the re-arrangement of the bathroom fixtures. Overall, this project took around 8 weeks to complete.

Let Houston Help You Build Your Dream Bathroom
Do you have a vision for how you want your bathroom to look? Let’s talk about how we can bring your vision to life! Contact Houston Remodel Service today to get started! Our contractor services are professional, quick and honest.
